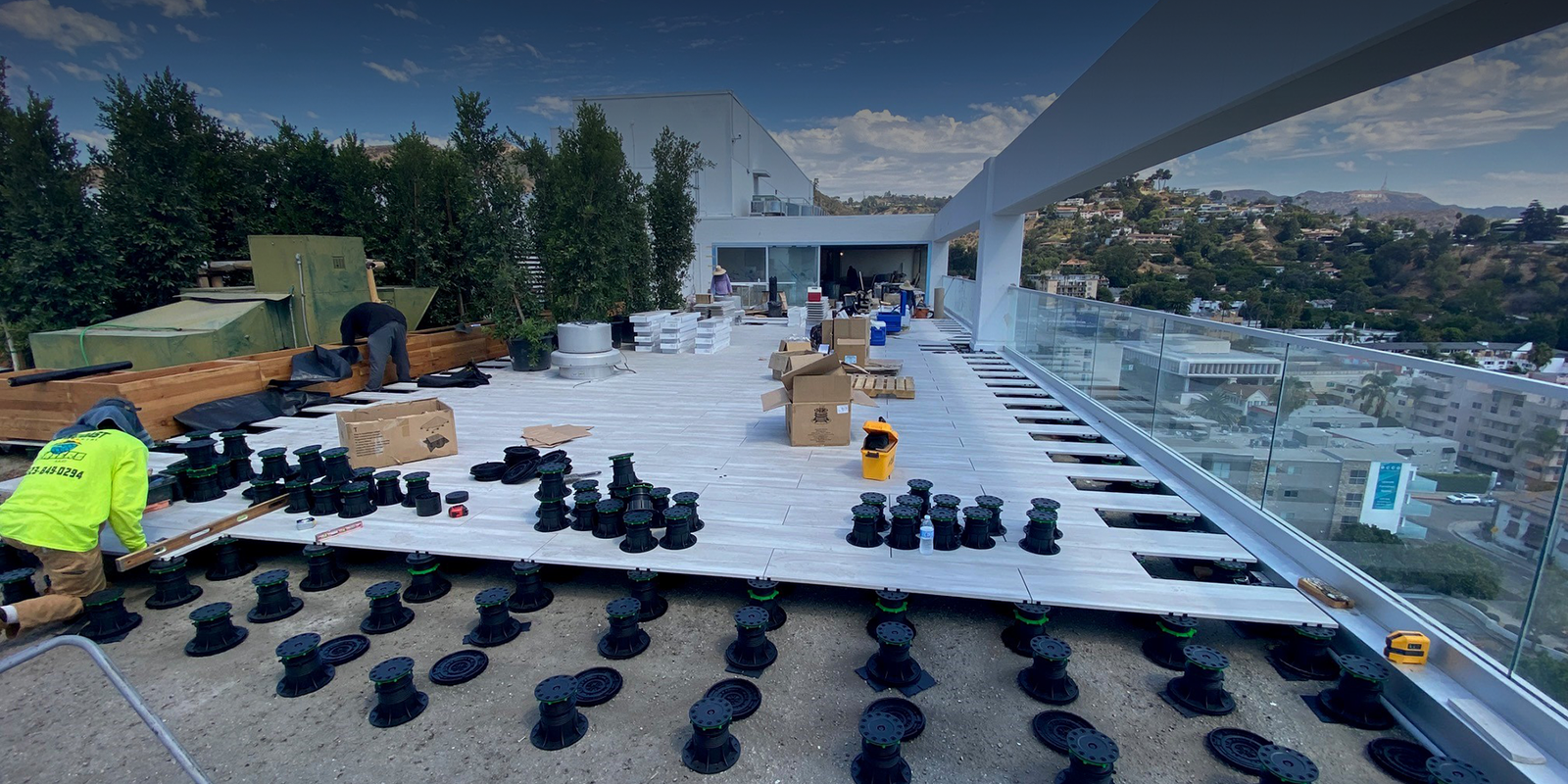There are four distinct approaches for creating your raised floor, each appropriate based on the surface and type of finished floor desired:
- Adjustable Pedestals: Our most
- Hybrid Pedesatals:
- Fixed Pedestals:
- Interlocking Deck Tiles (Wood Only): For placement on an existing level surface at a minimal raised height. Tiles incorporate an interlocking composite sub frame that allows the flooring to be connected to create a seamless wood deck







