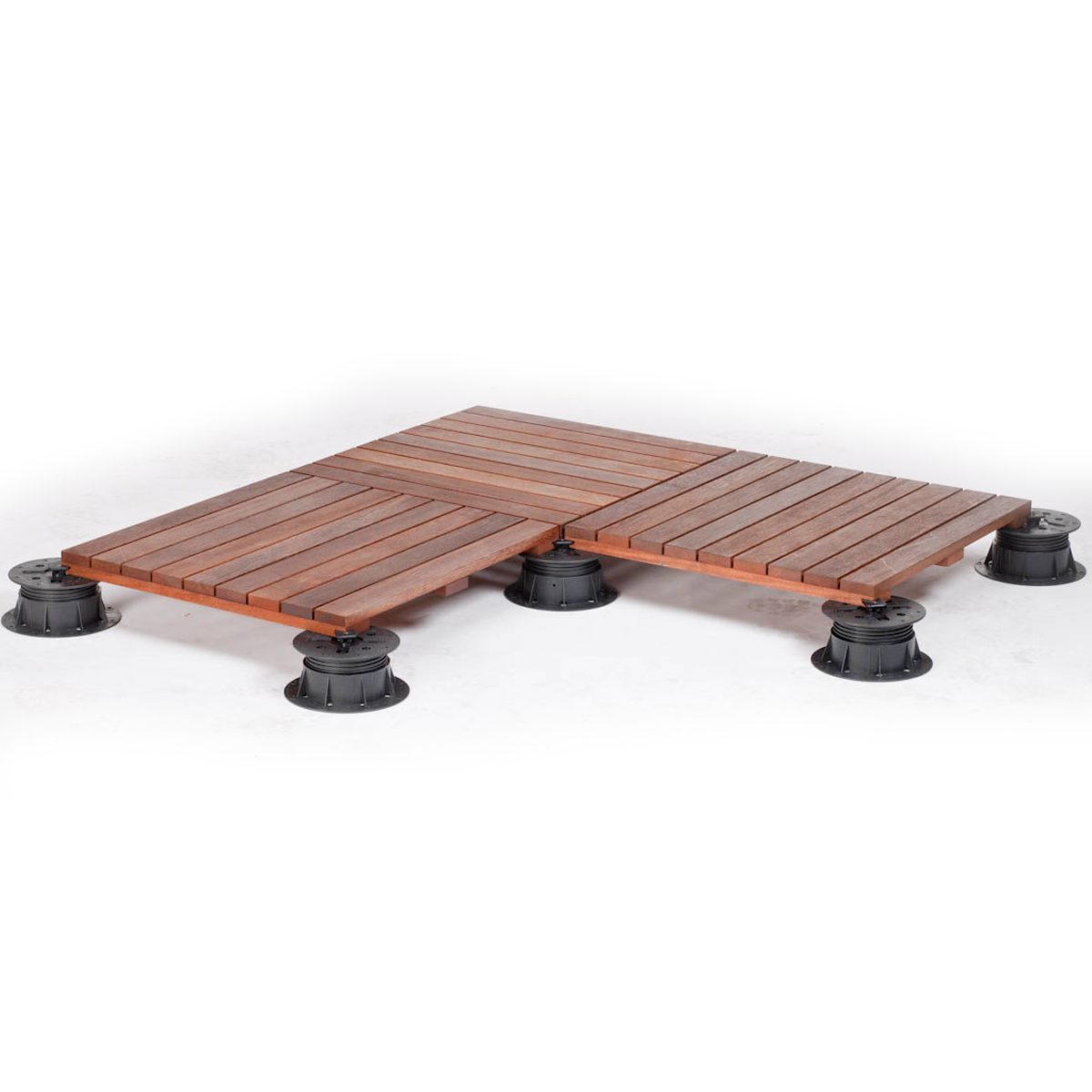As the name suggests, pedestal flooring is an approach to building raised floors where many individual pedestals are used to position flooring at a desired height. individual pedestals can adjust to ensure the final surface is level.
Challenging this is the variability in where you build. From uneven surfaces at grade (ground level) to slopes and height variations inherent in roofs and balconies, exterior flooring projects face unique hurtles which makes choosing the right materials and construction approach is integral to creating a finished floor that meets your expectations. This information is designed to provide you an overview on the relative benefits of our pedestal based flooring systems, how they work and when to use them. Additionally included is an overview on installing and common questions that arise.
We are experts in this area, should you have any concerns, just reach out and we can discuss your specific project and advise on appropriate steps.
You likely already have a broad idea of the type of flooring you are looking for, generally we break out surfaces into three groups, wood, pavers and turf. Each surface can be installed using any of our raised flooring systems. Additionally different surfaces can be installed together (ex: wood deck surrounding turf). Below are desirable attributes of each of the popular floor surfaces we offer. Additional options are available through custom requests
Wood has a warm, natural beauty that adds character and visual appeal to outdoor spaces. It has a natural warmth and softness underfoot, making it comfortable to walk on, even in bare feet. Our hardwoods tiles are naturally resistant to rot, decay, and can withstand the elements and remain durable for many years.
Offering exceptional durability, weather resistances, and aesthetic appeal in a virtually any desired appearance and size, Porcelain pavers are the most versatile option for creating a raised floor. Finished appearances can mimic, stone, wood, terrazzo, concrete and more. Porcelain require minimal maintenance and retains their original appearance in all types of exterior conditions.
Turf can provide a natural and vibrant green surface, creating a visually appealing outdoor area. It is designed with a cushioned backing, providing a soft and comfortable surface underfoot. As a flexible surface turf requires FRP panels (a structural substrate) to be placed underneath. Using FRP panels allows one to create a
You know the flooring you want, now it is time to figure out what will be used as the foundation, or in simple terms what will be used to raise your finished surface above the existing surface. Your floors will require a riser/pedestal to be placed at the corner of ever tile including around the perimeter of your floor. To keep it simple we offer three options for raising your floors.
For simple spaces we offer a calculator that can provide you estimates of the primary parts: (tiles and raisers/pedestals) required for your raised flooring project. Additional materials that you may want to include in your project can then be estimated based on the quantities provided by the calculated estimate.
While similar, the installation of different flooring materials have subtle differences which are reflected in the material specific installation instructions provided. We recommend reviewing installation instructions prior to purchase in order to prepare accordingly.
